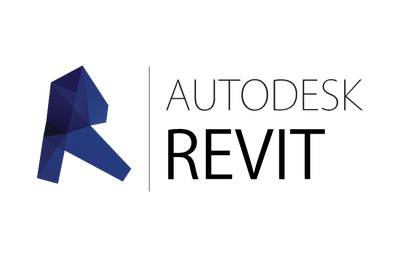
Revit
140
Acquired Skills
- Understanding the purpose of Building Information Management (BIM) and how it is applied in the Autodesk Revit software
- Navigating the Autodesk Revit workspace and interface
- Working with the basic drawing and editing tools
- Creating Levels and Grids as datum elements for the model
- Creating a 3D building model with walls, curtain walls, windows, and doors
- Adding floors, ceilings, and roofs to the building model
- Creating component-based and custom stairs
- Adding component features, such as furniture and equipment
- Setting up sheets for plotting with text, dimensions, details, tags, and schedules
- Creating details
- Starting a structural project based on a linked architectural model
- Adding structural columns and walls
- Adding foundations and structural slabs
- Structural reinforcement
- Beams, trusses, and framing systems
- Analytical models and placing loads
- Project practices to reinforce learning Construction documents
Course Duration/Hours
45 Hour